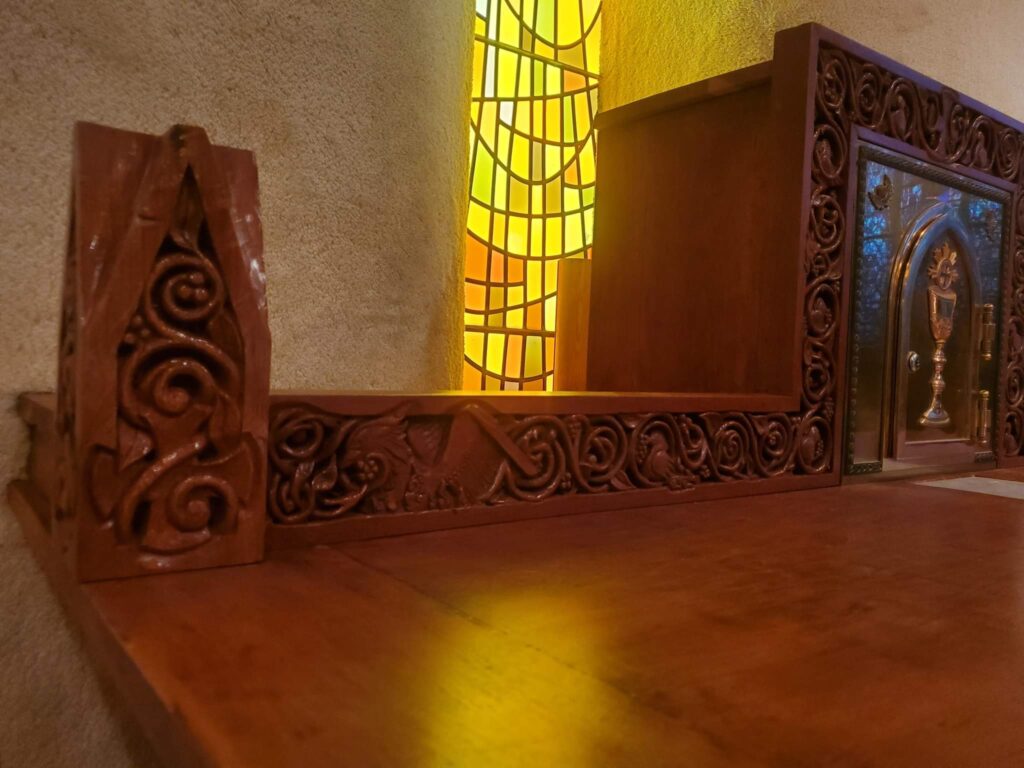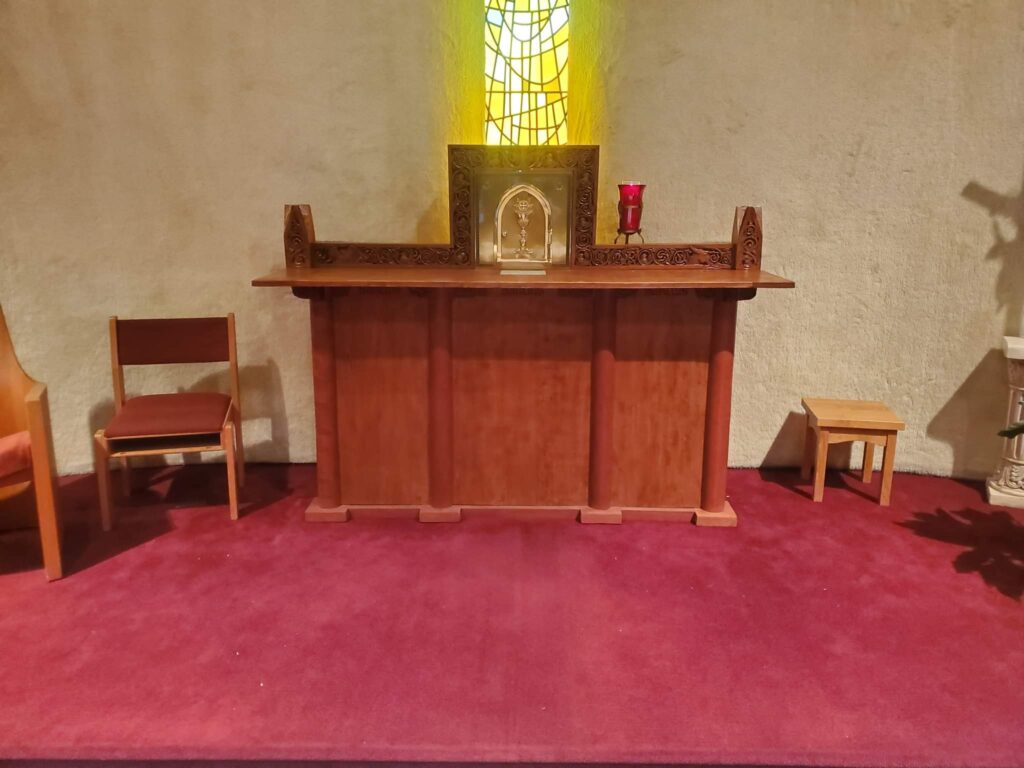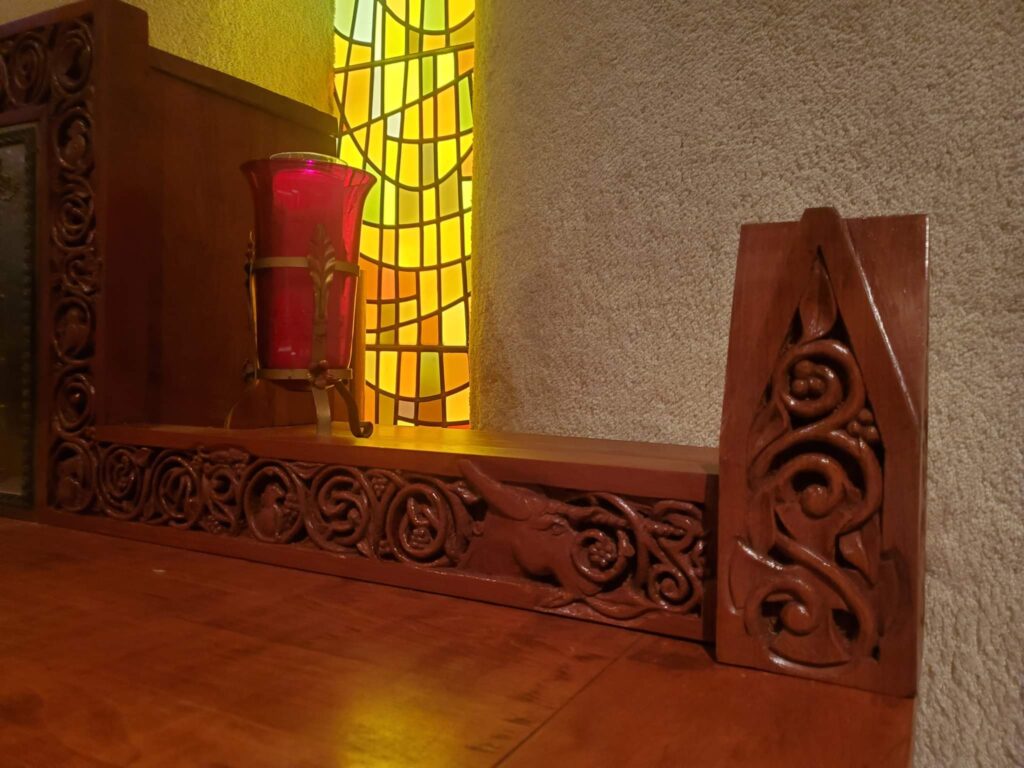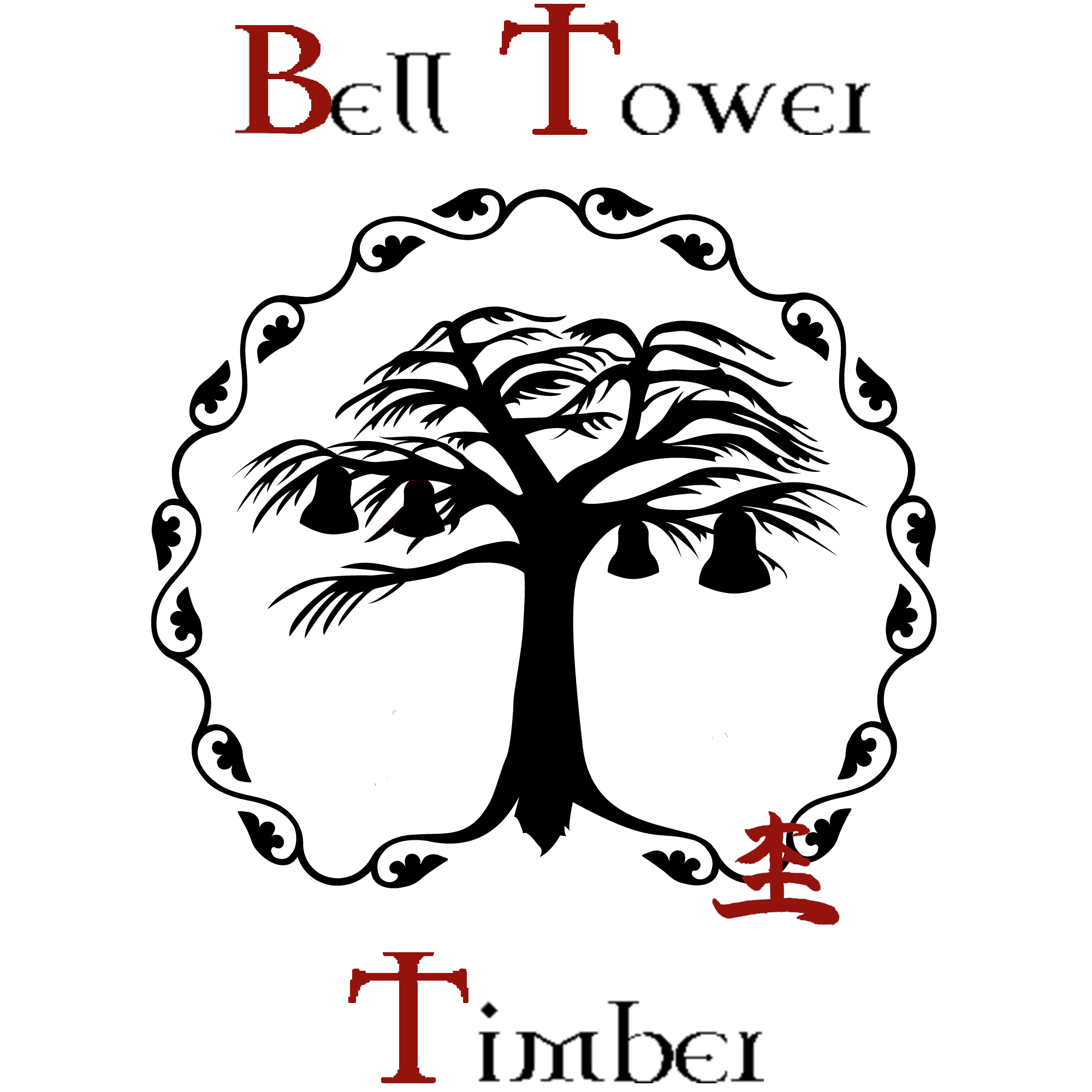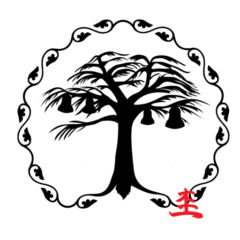Many have encouraged your humble writer to share the story behind this Altar. While I tend to not display entire projects for the privacy of beloved clients, this piece seems to have warranted one of the few exceptions that I am willing to make due to its already public setting. As such, this page will delve into some great detail about obscure points of the project, Caveat Lector.
The Background and design
The Design
Early design work began, and the beloved client requested a gothic feel to the altar, but after some initial sketches, we decided on a design the resembles the “Tree of Life” from the Hilton of Cadboll Stone. While this was decidedly not Gothic, the Insular influence on the design and carvings created a stunning design that better fit the more intimate nature of the project.
Carvings were placed upon frame members of importance, and as budget allowed. The Gradine facade was easily the most visible part of the altar. Additionally, the the Upper Frame received some lesser engravings and carvings to continue the theme set by the Facade.
With regard to the frame, A simple three panel front divided by columns seem the most straight forward and elegant option for an altar of this size. your humble writer has a preference for gravity joinery which, given the structural constraints, seemed the most appropos.
Cherry was selected as the wood for the frame and Basswood was selected for any panel work.
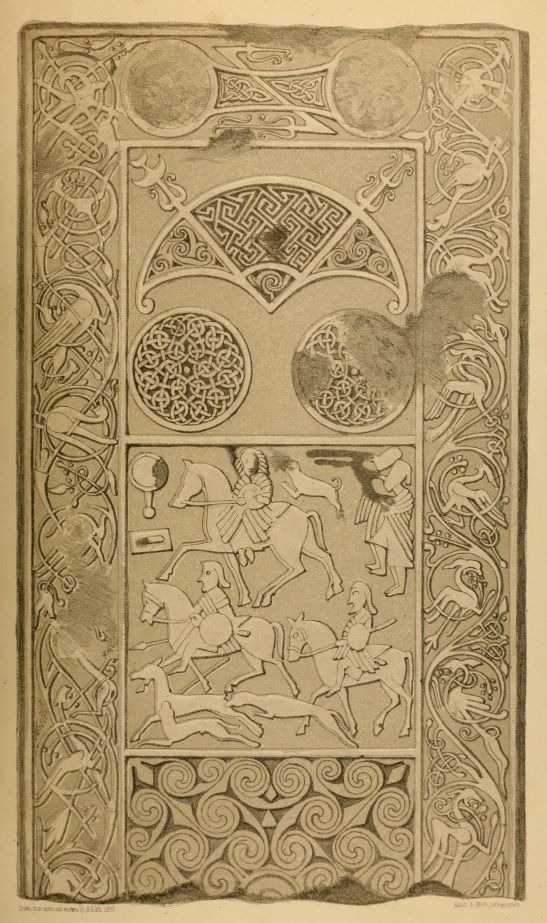
The Frame
With a design and material in hand, Your humble writer set about frabricating the individual parts. The entire Altar is made of solid wood, Of particular note were the columns, that required a glue up and then were turned to a simple and lightly tapered column. Slightly tapering posts and or columns can alleviate some visual quirks that tend to appear at a distance. Any quick google search of “entasis” will reveal the general principle in fuller depth.
The Frame consists of three general structures, the podium ring, the columns, and the Upper Ring. In a timber frame these portions would correspond with the sill beams, the columns, and the ceiling framing. Joinery was kept simple. On the Podium ring, members were joined by simple half-laps that were secured with a peg that descended from the base of each post.
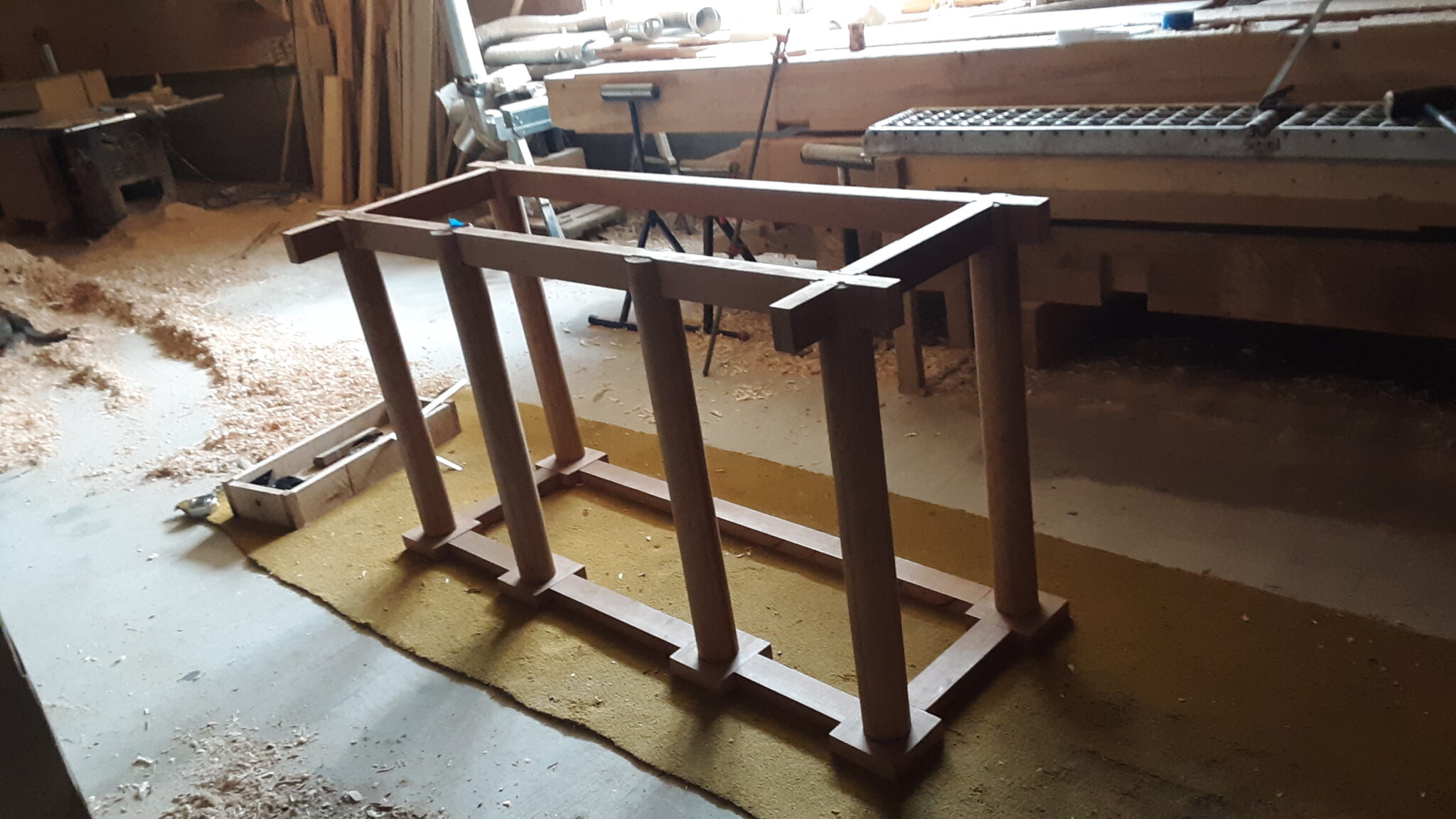
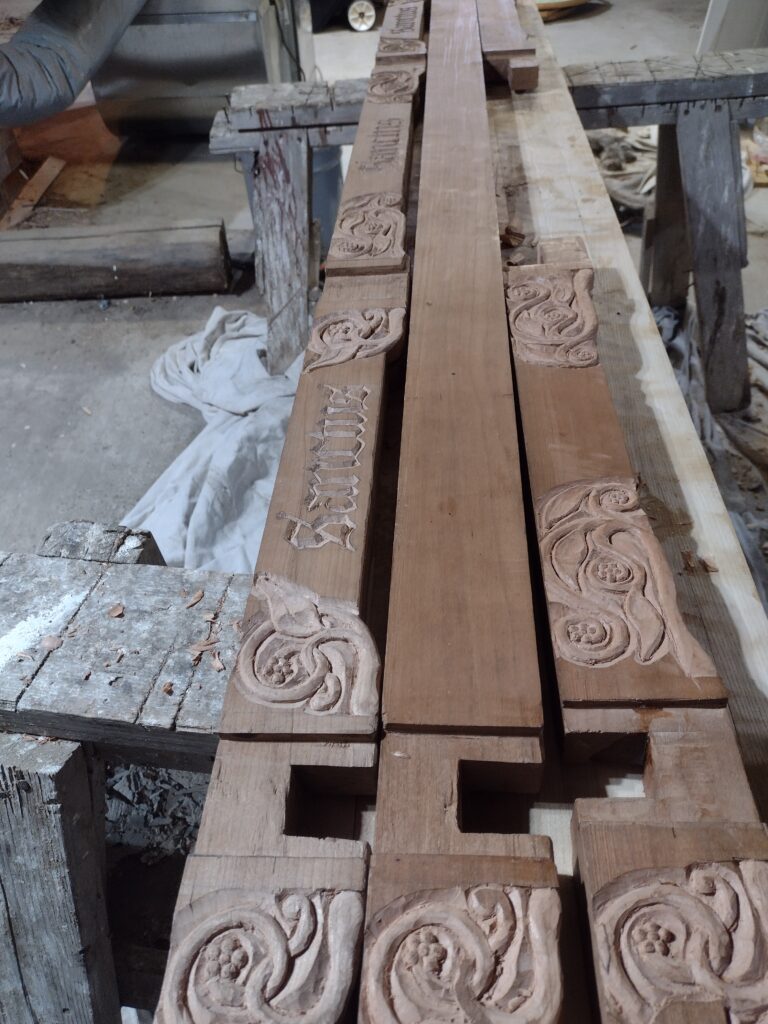
The columns and upper frame are secured using a joint known as a castle joint, whcihch consists of two overlapping half-laps which are pounded into the top of the column. The four portusions from on the top of the column create a certain can, if the gentle reader squints just the right way, resemble the crenelations and merlons of a castle wall from which this joint recieves its name. Rabbets were cut into the appropriate portions of the columns so that the panelling could slide in from the top after the posts had been installed.
The upper ring of the frame stands as the most carved portion of the lower frame. Tendrils of grape vines “sprout” from the columns and flank three Sanctus which were engraved in a Gothic script. Each Member is cut with a half-lapbirdle joint that is tapered to be slightly oversized. When each Rail is taped into place, the entire frame becomes rock-solid.
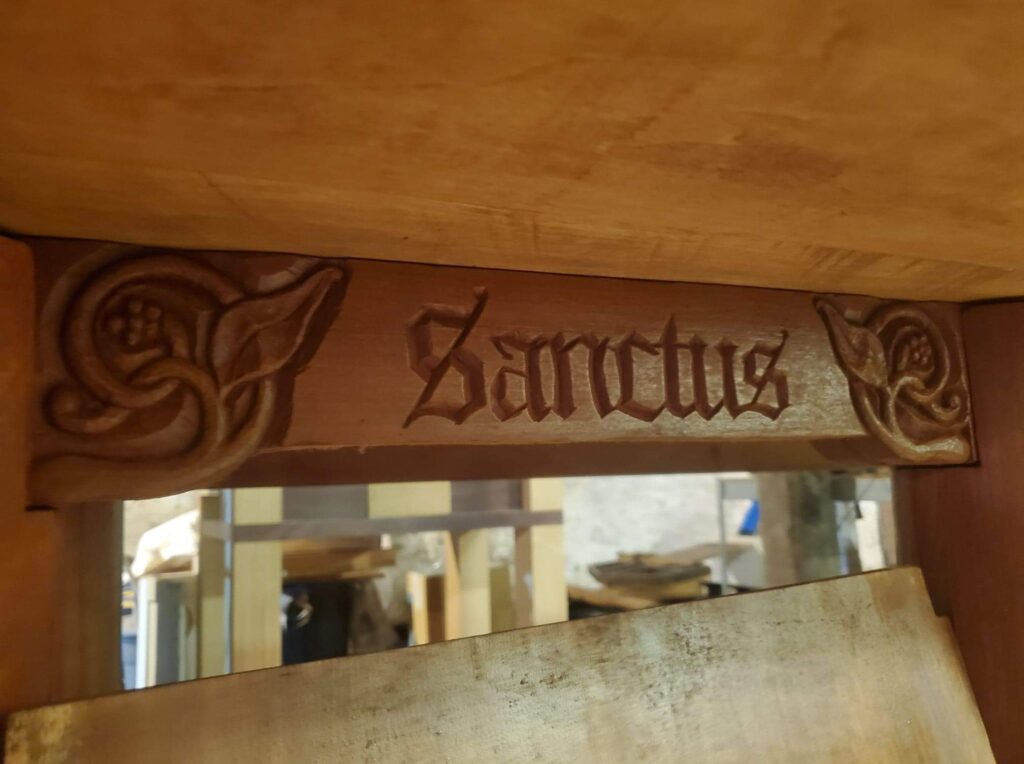
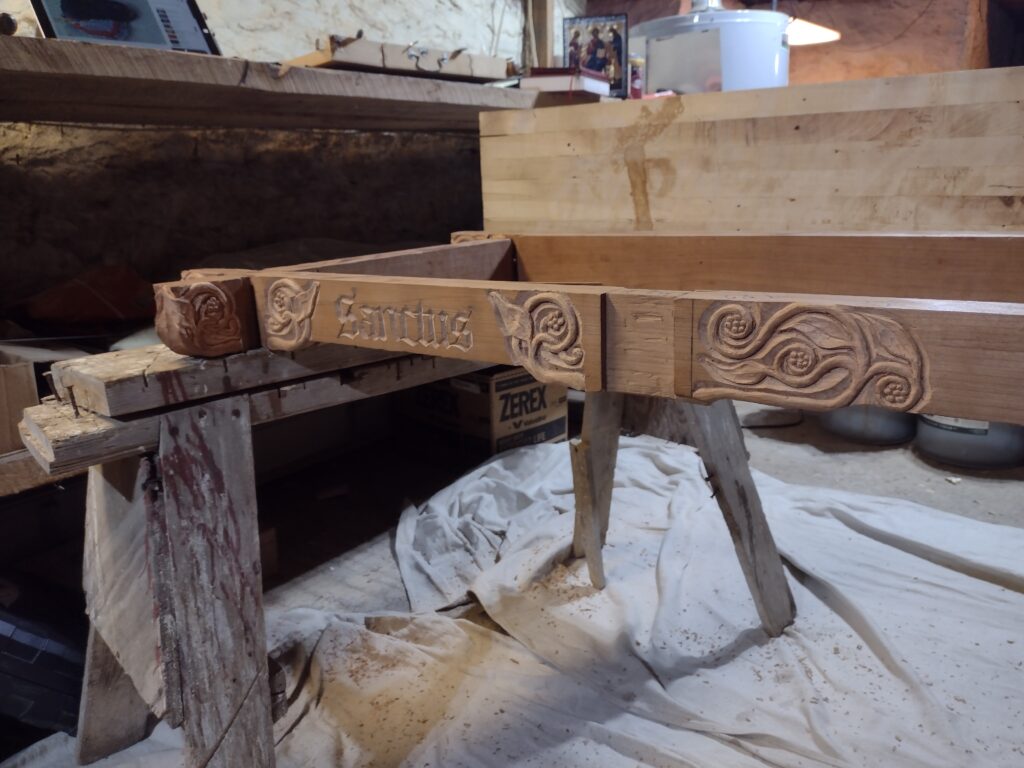
The Facade
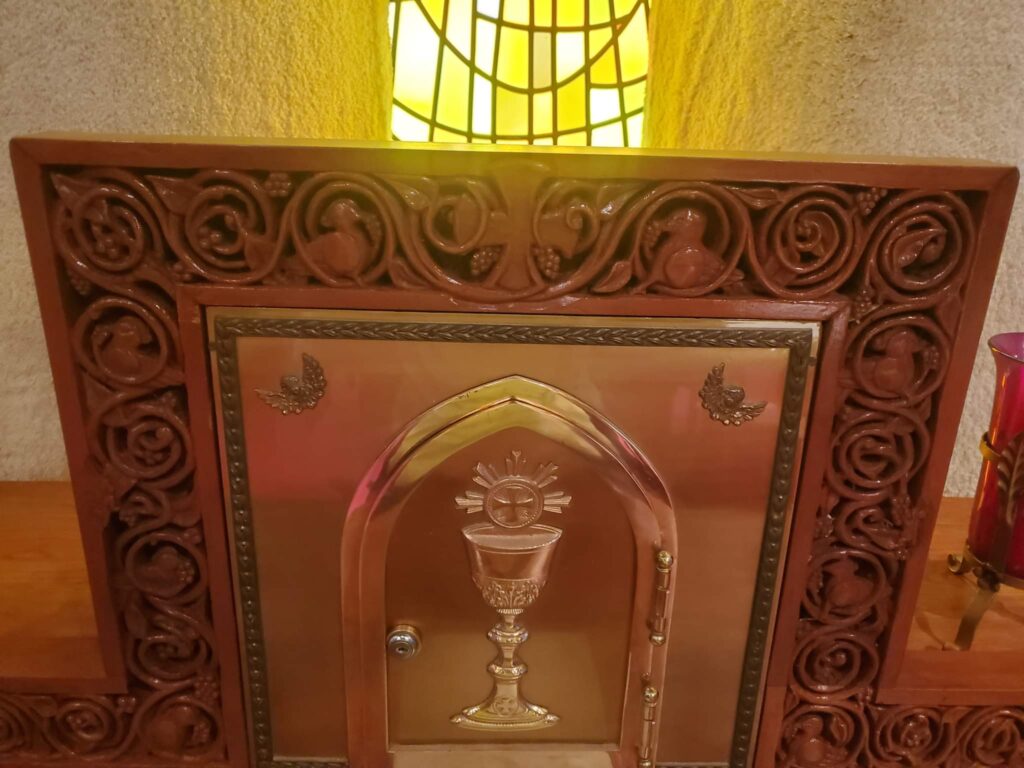
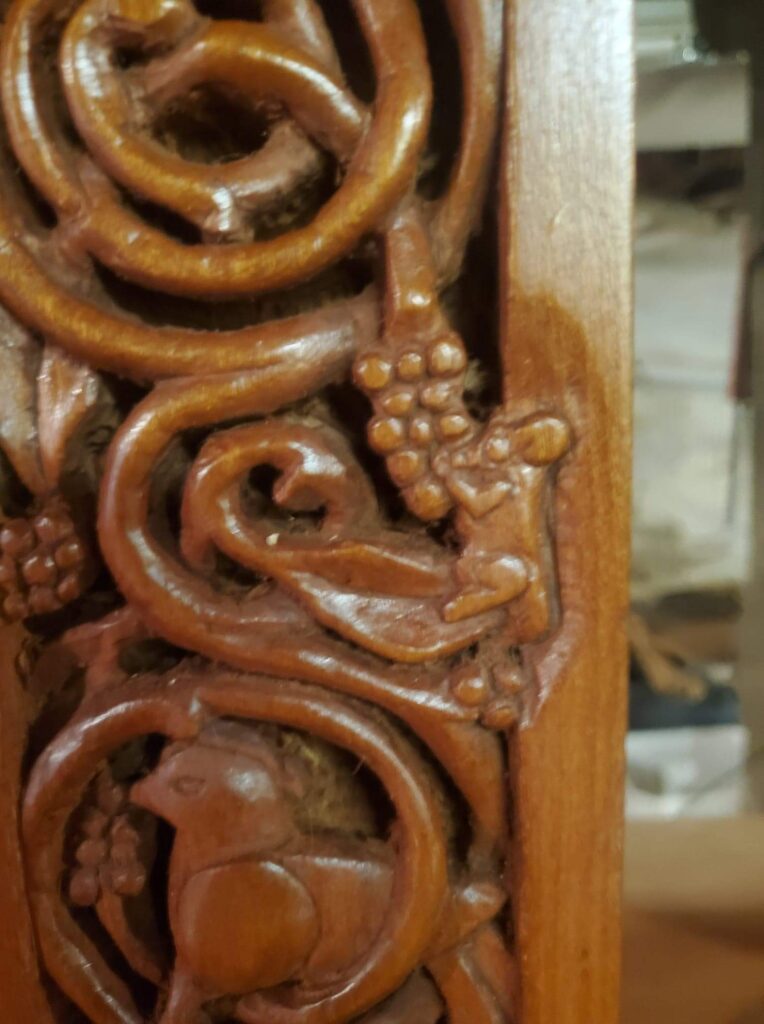
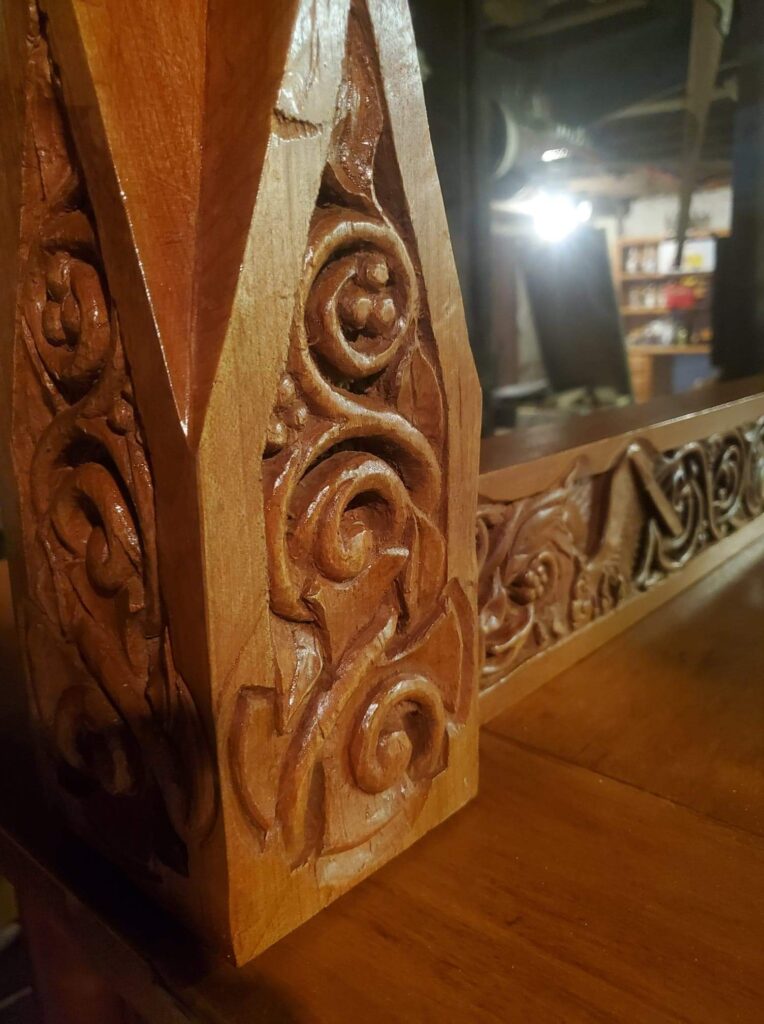
The Tabernacle for this project was the original starting point of this project. This older tabernacle, which was missing its lock set, was originally made so that it would slide into a Raredos of some kind and only the front of it would be seen or accessible. Now a full raredos was by no means appropriate for an altar of this size. Instead, a small step was designed for candles and an Altar Cross to be placed upon. The facade of this step became the visual focal point with its many hidden wonders in the carving. While the carving technically falls in the category of a “low relief,” your humble writer tends to think of it as more a “sculptural” relief due to the deep recess carved behind the vine-work.
Of note in this altar are some of the unique symbols not regularly seen on many Altars in the modern area. Both the Unicorn and a phoenix adorn the facade and stand as symbols of various portions of the Life of Christ. The phoenix was seen as a symbol of the ascension of Christ and the Unicorn for the incarnation of Christ. While the gentle reader may be able to understand the correlation between the phoenix and ascension, The prevalence of the Unicorn as a symbol of the Incarnation runs through the English Church, but has become largely unheard of in the modern day.
The Phoneix and Unicorn take a certain pride of place within the facade, but a number of birds eating off the vine as well as a number of small mice are running through the entire facade. The practice of burying small details, like a mouse eating a host of bread, is a common practice that brings a certain charm and vivacity to any piece. In addition to all the animals that are carved into the facade, there are also 5 crosses that are intertwined among the facade.
